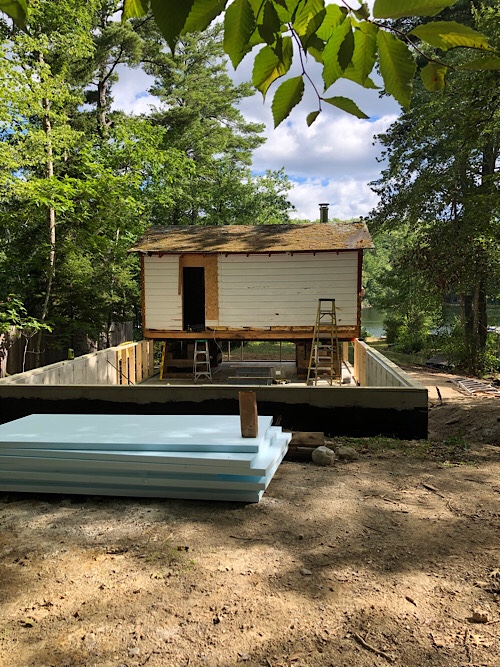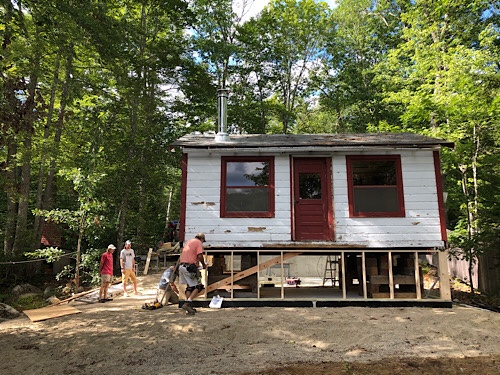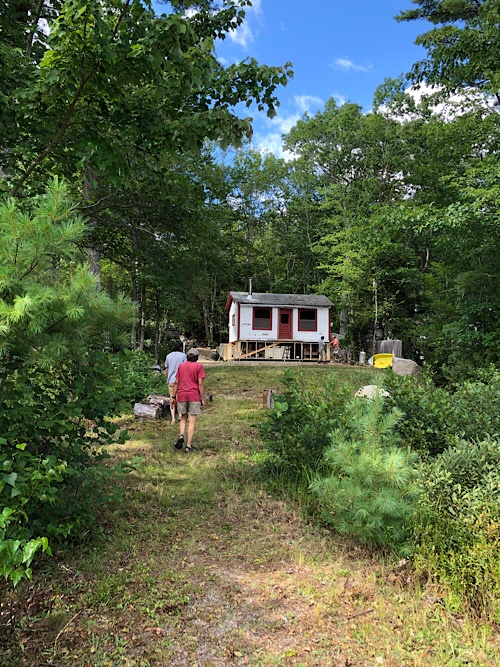


The carpenters started working at camp on Monday August 18th. A huge milestone. Feels a little alarming really as I try to visualize the completed structure. It seems huge and ungainly compared to the compact one room building that’s been there.
We ended up saving the original structure, although this seems crazy and will cost extra. Now that it’s been decided, I feel happy that it will be there. Although the roof will be coming off, the front and back walls will be completely different and nothing about it will be recognizable. We will know it’s there as a small legacy from Ray.